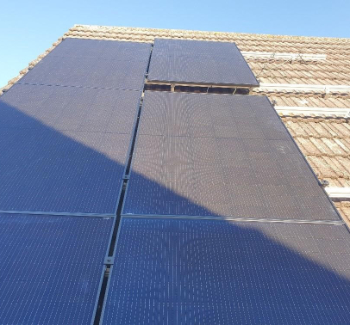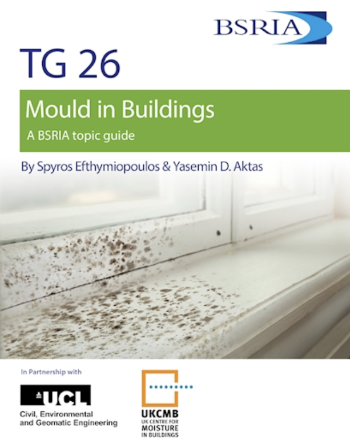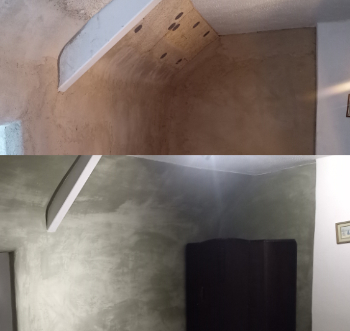PA ratio for insulation
U-values are used to measure how effective elements of a buildings fabric are as insulators. That is, how effective they are at preventing heat from transmitting between the inside and the outside of a building. The lower the U-value of an element of a building's fabric, the more slowly heat is able to transmit through it, and so the better it performs as an insulator.
U-values are measured in watts per square metre per degree Kelvin (W/m²K). So for example, if we consider a double glazed window with a U-value of 2.8, for every degree difference in temperature between the inside and outside of the window, 2.8 watts will be transmitted every square meter.
However, the situation for ground floors is more complicated than this.
The ground floor is not generally exposed to the weather, but faces, or sits above the ground. Unlike external conditions, the ground has a relatively constant temperature, typically 8 - 11° C in the UK. As a result, the thermal performance of the ground floor is dependent on the shape of its perimeter and the overall area it covers, as these determine the extent to which the floor is exposed to external conditions.
The smaller the floor and the greater the length of the perimeter exposed to the outside, the poorer its thermal performance and so the more insulation will be required to comply with the building regulations. So a domestic building may need to have the whole of the ground floor insulated, while a larger commercial building may only require insulation at the perimeter of the floor.
The PA ratio (perimeter area ratio, or P/A ratio) is a measure of the degree to which the perimeter of the floor is exposed:
PA = exposed perimeter (m) / floor area (m²).
The lower the PA ratio, the better the thermal performance of the floor.
The floor area is calculated from the internal surfaces of the external walls, and includes all heated spaces, but not unheated spaces that are outside of the insulated body of the building. Exposed perimeters include external perimeters and perimeters that connect to unheated spaces outside of the insulated body of the building.
The PA ratio, in combination with information about the construction of the floor (which will determine its U Value) can be used to calculate the amount and thickness of insulation required to comply with the building regulations.
Some insulation manufacturers provide tables or calculating tools that can be used to determine the amount of insulation required for a given floor type and PA ratio.
[edit] Find out more
[edit] Related articles on Designing Buildings Wiki
- Cavity wall insulation.
- Conventions for calculating linear thermal transmittance and temperature factors.
- Computational fluid dynamics.
- Floor insulation.
- Heat transfer.
- Insulation specification.
- Limiting fabric parameters.
- R-value.
- Roof insulation.
- Solid wall insulation.
- Standard Assessment Procedure SAP.
- U value.
- U-value conventions in practice: Worked examples using BR 443.
Featured articles and news
A must-attend event for the architecture industry.
Caroline Gumble to step down as CIOB CEO in 2025
After transformative tenure take on a leadership role within the engineering sector.
RIDDOR and the provisional statistics for 2023 / 2024
Work related deaths; over 50 percent from constructuon and 50 percent recorded as fall from height.
Solar PV company fined for health and safety failure
Work at height not properly planned and failure to take suitable steps to prevent a fall.
The term value when assessing the viability of developments
Consultation on the compulsory purchase process, compensation reforms and potential removal of hope value.
Trees are part of the history of how places have developed.
The increasing costs of repair and remediation
Highlighted by regulator of social housing, as acceleration plan continues.
Free topic guide on mould in buildings
The new TG 26/2024 published by BSRIA.
Greater control for LAs over private rental selective licensing
A brief explanation of changes with the NRLA response.
Practice costs for architectural technologists
Salary standards and working out what you’re worth.
The Health and Safety Executive at 50
And over 200 years of Operational Safety and Health.
Thermal imaging surveys a brief intro
Thermal Imaging of Buildings; a pocket guide BG 72/2017.
Internally insulating a historical building
An experimental DIY approach using mineral thermal lime plaster.
Tree species selection for green infrastructure: A guide for specifiers.
The future of the Grenfell Tower site
Principles, promises, recommendations and a decision expected in February 2025.





















